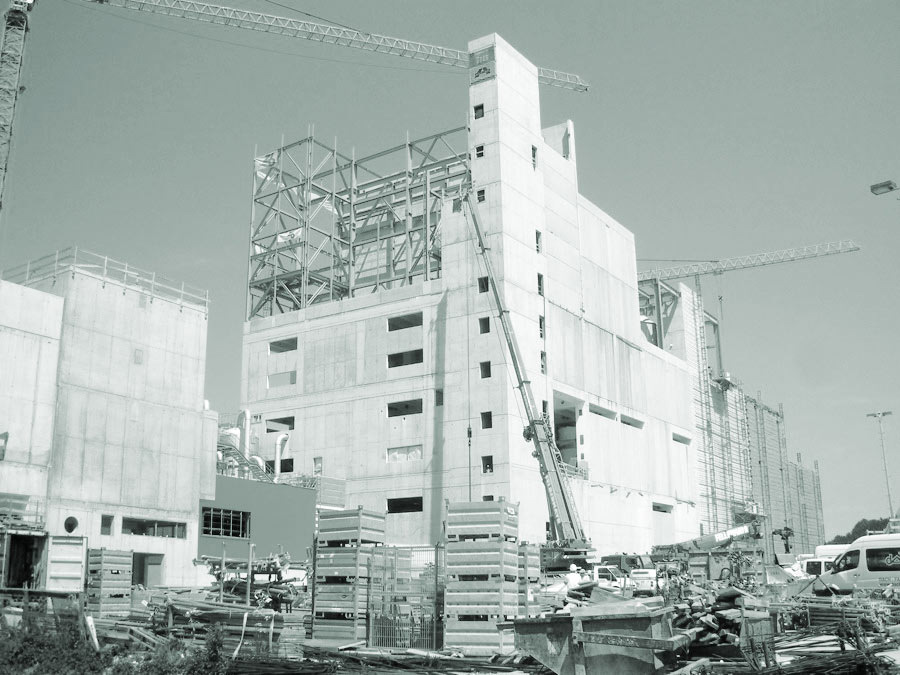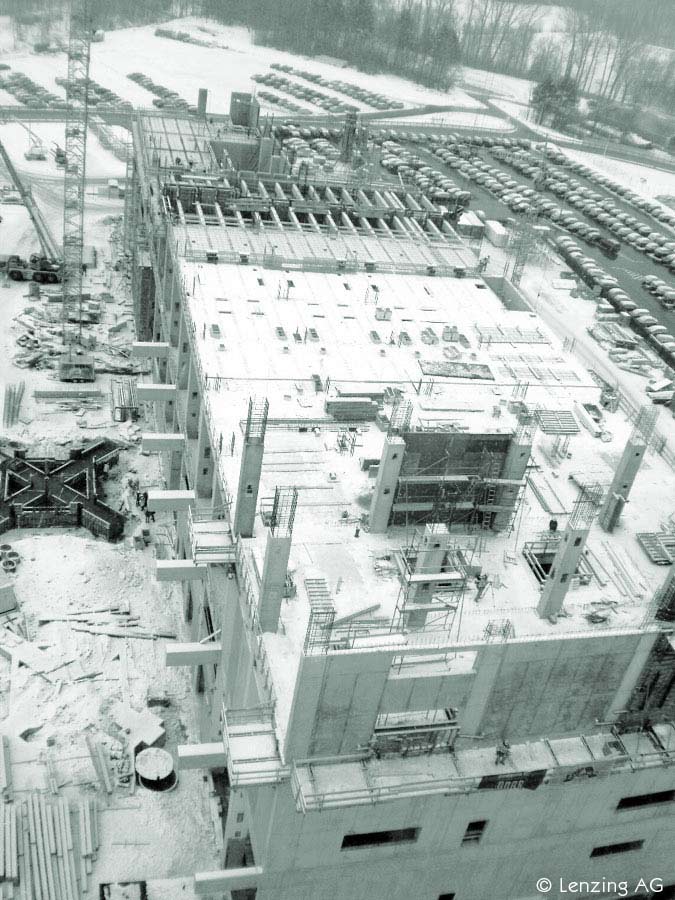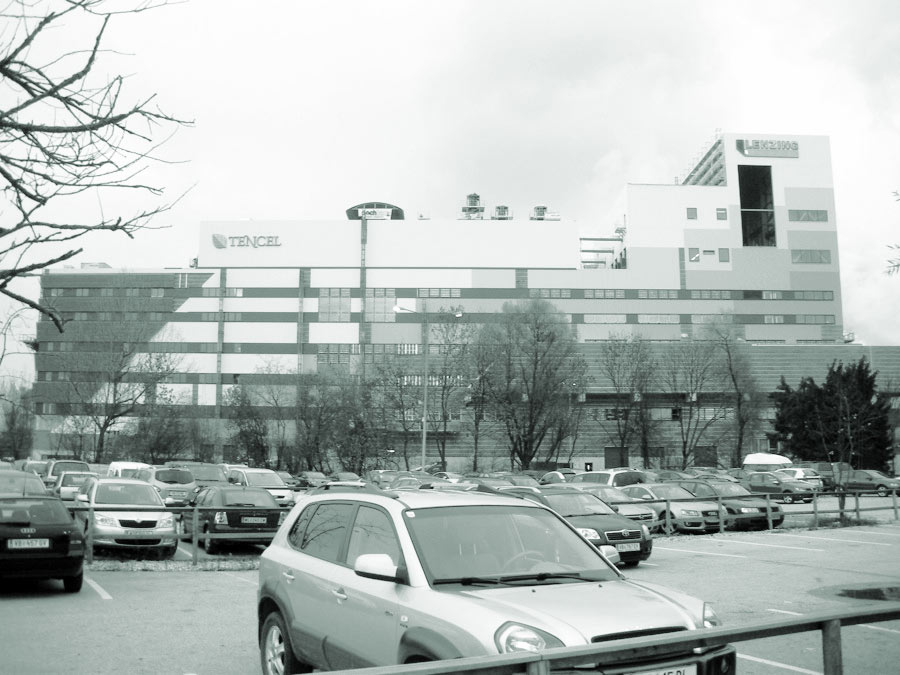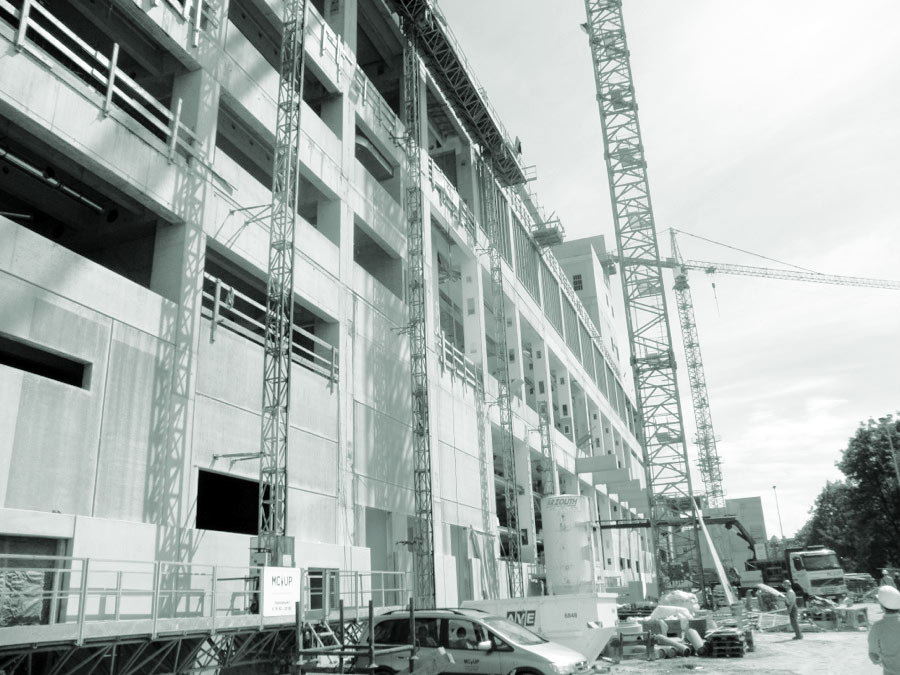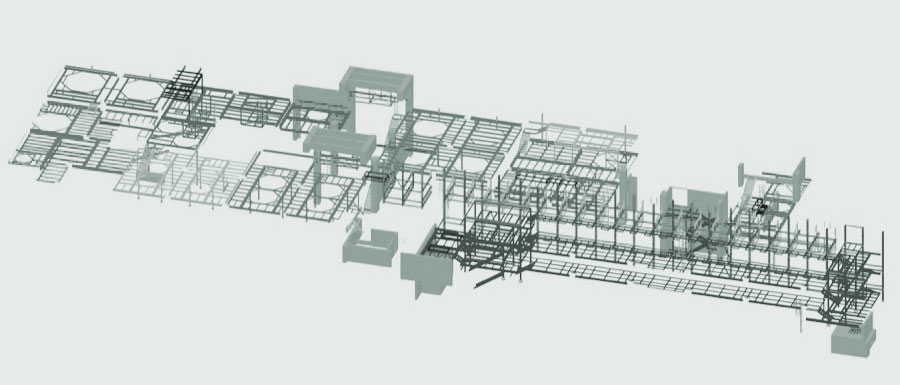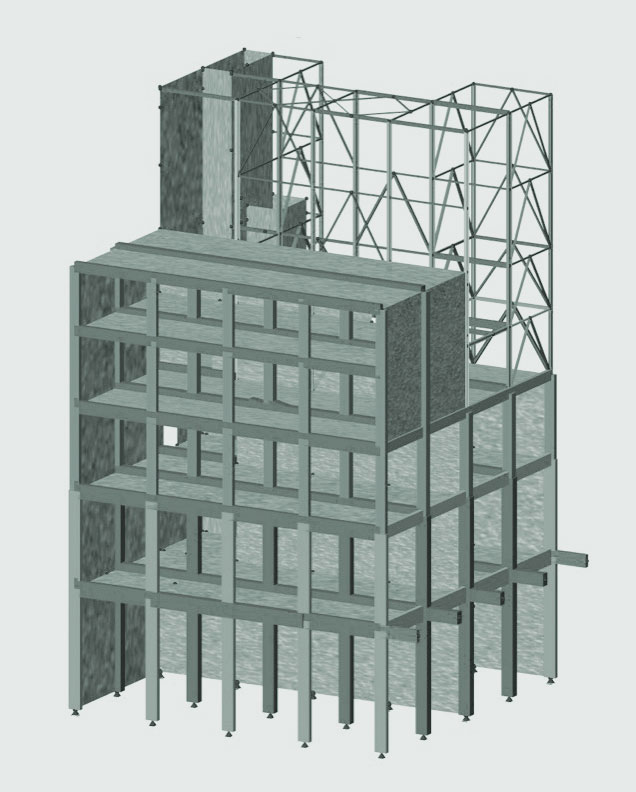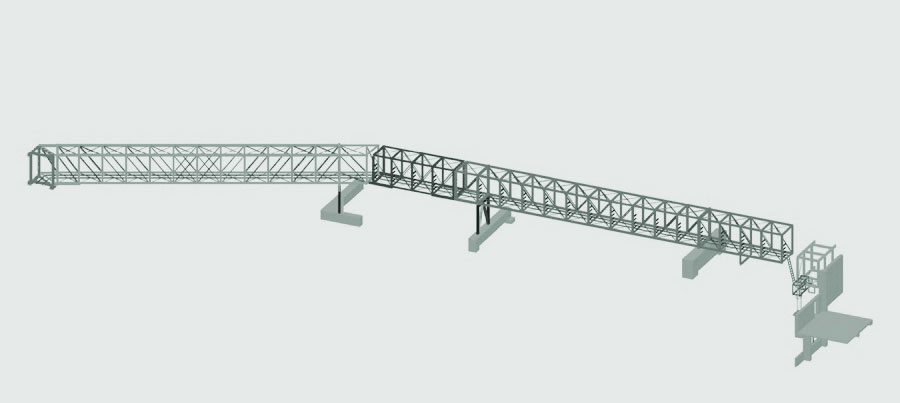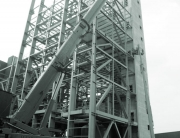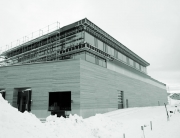- Production building (approx. 34m x 120m at horizontal section, up to 55m height above terrain) in reinforced concrete, bored pile foundation, with steel superstructures, steel platforms inside the building and steel pipe bridges (total 1100 tons of steel), evaporating plant, bale storage building
- Structural analysis and design of the production building, including pile foundation and all steel parts
- Structural analysis and design of the foundation of the evaporation plant including a containment basin
- Structural analysis and design of the steel structures inside the bale storage building
- Structural analysis and design of pipe bridges (Steel structure, columns from reinforced concrete, foundation)

